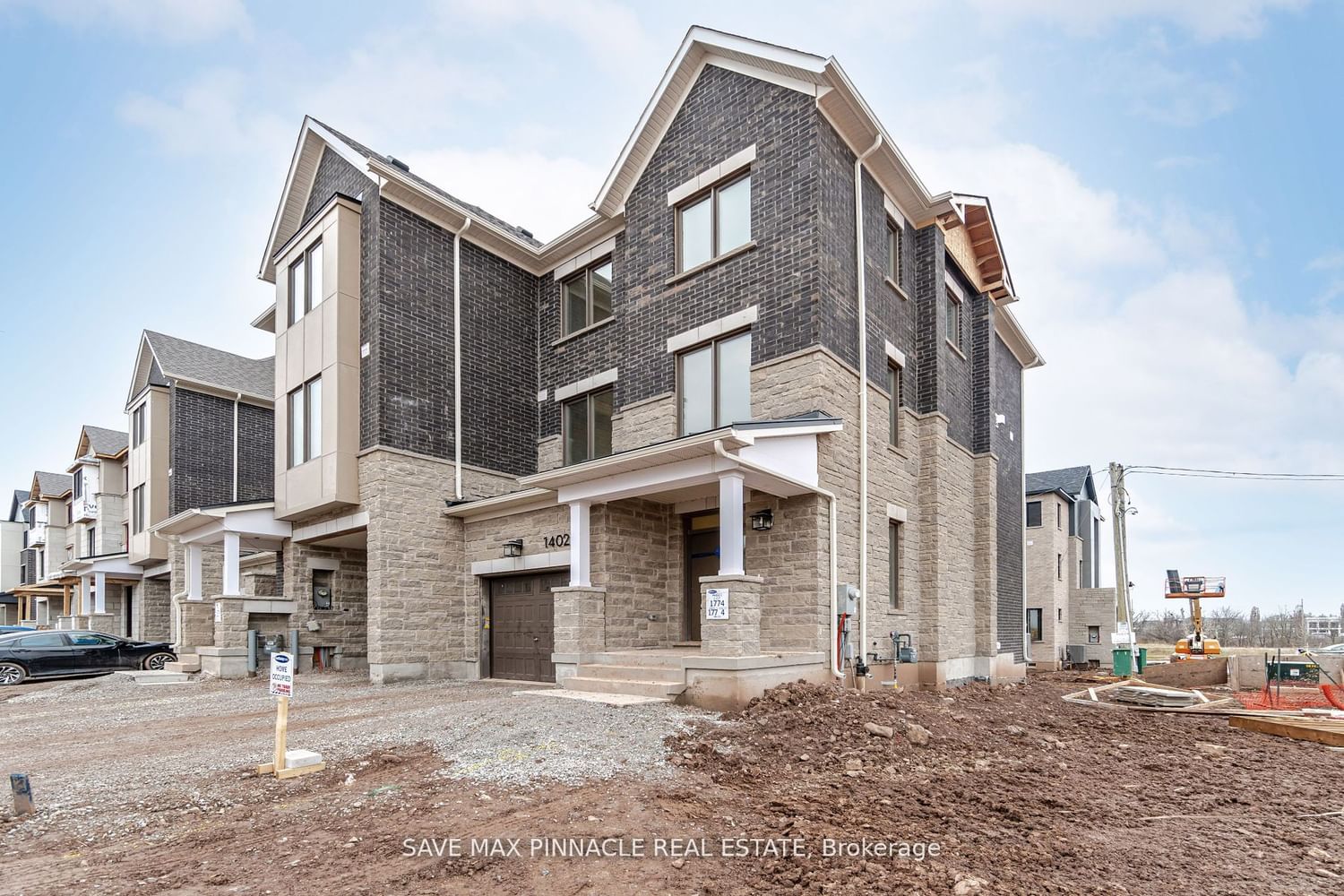$3,650 / Month
$*,*** / Month
4-Bed
4-Bath
2000-2500 Sq. ft
Listed on 1/26/24
Listed by SAVE MAX PINNACLE REAL ESTATE
Stunning! Brand new all upgraded home! Never lived in 4 beds /4 bath modern townhouse in sought after preserve west, a prestigious community alongside Sixteen Mill Creek. This Sun-filled corner lot townhouse offers fabulous layout. Main floor Features a bedroom W/4 pcs ensuite. And a work space with W/O backyard. Oak staircase leads to amazing Second level offering formal office, an open concept kitchen, great room, and dining area. Perfect for Entertaining! Contemporary kitchen, features quartz countertops, center island/breakfast bar, backsplash, and S/S appliances. Great room. W/Gas fireplace and W/O to balcony. 9FT ceilings span over beautiful hardwood floors throughout. Third floor boosting 3 spacious vanity, a double closet and a balcony. $30K in upgrades (list attached). No expense spared! Sophisticated home is through fully designed for your comfort with plenty of space to live, work, and play. *photos when virtually staged *
200 AM service! Electric car ready garage (Rough-In only)! Garage access to house! Perfect location! Close to schools, park, trails, Plaza, Hospital, transit, Entertainment and all other amenities. Easy access to major HWYs.
To view this property's sale price history please sign in or register
| List Date | List Price | Last Status | Sold Date | Sold Price | Days on Market |
|---|---|---|---|---|---|
| XXX | XXX | XXX | XXX | XXX | XXX |
W8025584
Att/Row/Twnhouse, 3-Storey
2000-2500
8+1
4
4
1
Built-In
2
New
Central Air
Unfinished
Y
Brick, Stone
N
Forced Air
Y
Y
